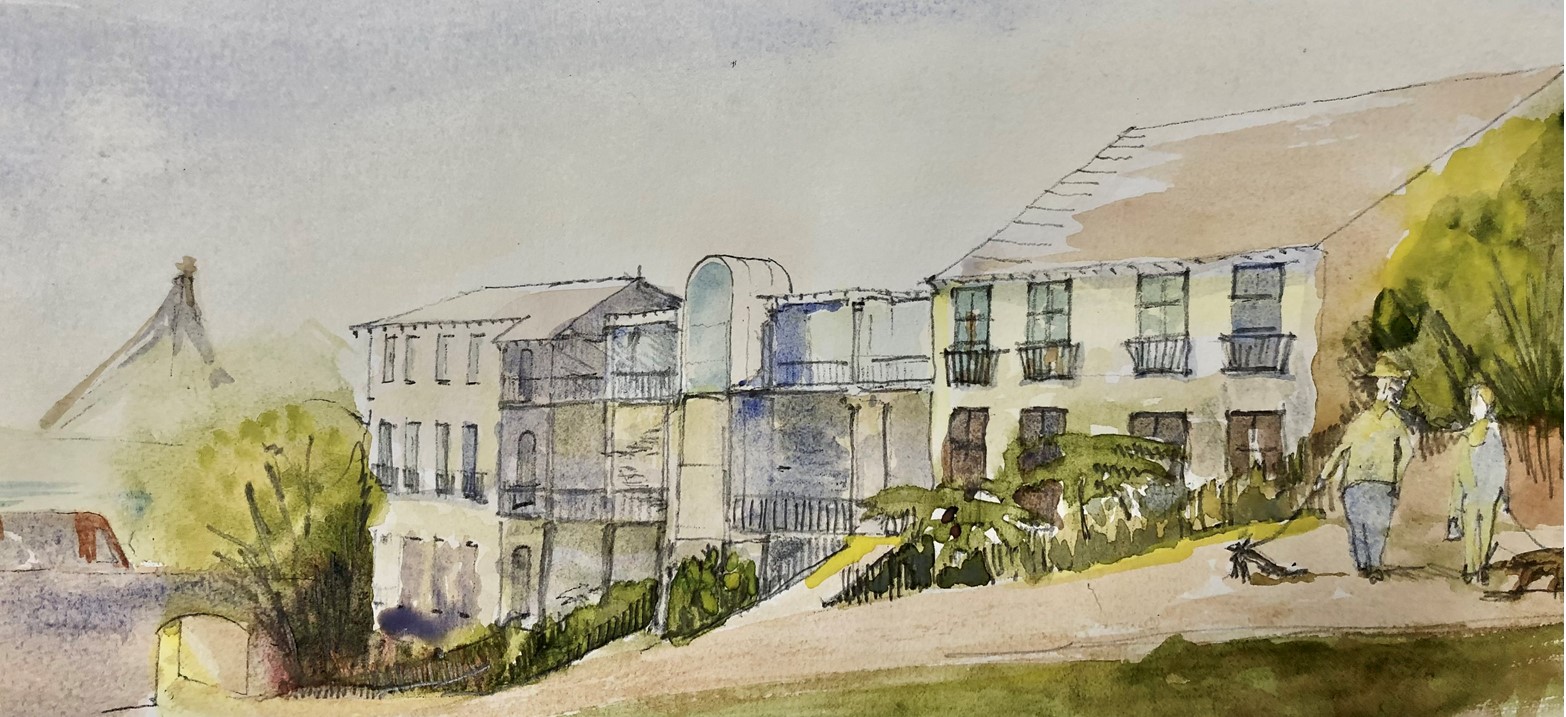The NSW Land and Housing Corporation (LAHC) is proposing to demolish existing public housing in Glebe thereby reducing the supply of public housing for several years before a rebuild is completed at a cost of $22 million. While a community backed refurbishment and extension plan saving NSW tax payers $7 million goes ignored.
The Glebe Society commissioned an alternative scheme from award winning architect Hector Abrahams which refurbishes the existing building and adds a new one. It provides for a total of 52 public housing bedrooms which is one less bedroom than the current total knock-down rebuild plan. But is one extra bedroom worth $7 million?
Concerns have also been raised by existing residents as the state government’s proposal reduces the diversity of housing on the site demolishing the existing three-bedroom dwellings and replacing them with studios, one- and two-bedroom apartments. There’s no accommodation for single mothers with several children in the new scheme.
As public housing tenant Emily Bullock says of LAHC’s proposal, “I worry about families and particularly large mixed groups; building cell-like apartments does not accommodate them.”
The Glebe Society’s alternative proposal is energy efficient and is designed to enhance the quality of life for residents. It provides a high degree of accessibility, natural daylight and cross ventilation, is considerably cheaper, does not reduce the current supply of public housing, produces less greenhouse emissions and fits in with the character of the neighbourhood.
The Glebe Society values public housing and sees it as an integral part of what makes Glebe a great place to live. We also believe that good design is the key to adding density to historic suburbs. We are calling on the Minns government to take a sustainable building approach that builds new houses without driving existing residents from their homes.
At a time when there is a desperate shortage of public housing and carbon emissions must be reduced to control global warming, the NSW government needs to lead the way in taking a new approach to revitalising its housing estates by retaining, repairing, refurbishing and adding density through well-designed infill.
LAHC has lodged a Development Application to demolish and rebuild 82 Wentworth Park Road Glebe. The current building which was built in the 1980s has flats with a total of 27 bedrooms. It is to be demolished and replaced by a new building with flats totalling 53 bedrooms, a net gain of 26 bedrooms.
The following visuals give some insight into why the Glebe Society believes its plan, which refurbishes the existing building and adds a new one, is a superior option for Glebe and its public housing residents to the knock-down rebuild option LAHC is proposing.

Figure 1 – The Wentworth Park Road elevation of the existing building. (image: Ian Stephenson)
John Gregory who designed the building in the ’80s says it is robust and well-built and could last 140 years like the houses it adjoins. The building should be refurbished and a new building built on vacant land at its rear (see Fig 2 below).
 Figure 2 – The Bellevue Street elevation of the infill building proposed by the Glebe Society. (Image: Hector Abrahams Architects)
Figure 2 – The Bellevue Street elevation of the infill building proposed by the Glebe Society. (Image: Hector Abrahams Architects)
 Figure 3 – The Wentworth Park Road elevation of the building proposed by the NSW Land and Housing Corporation. (Image: LAHC)
Figure 3 – The Wentworth Park Road elevation of the building proposed by the NSW Land and Housing Corporation. (Image: LAHC)
 Figure 4 – The Bellevue Street elevation of the building proposed by the NSW Land and Housing Corporation. (Image: LAHC)
Figure 4 – The Bellevue Street elevation of the building proposed by the NSW Land and Housing Corporation. (Image: LAHC)
_______________
Ian Stephenson is President of the Glebe Society.





