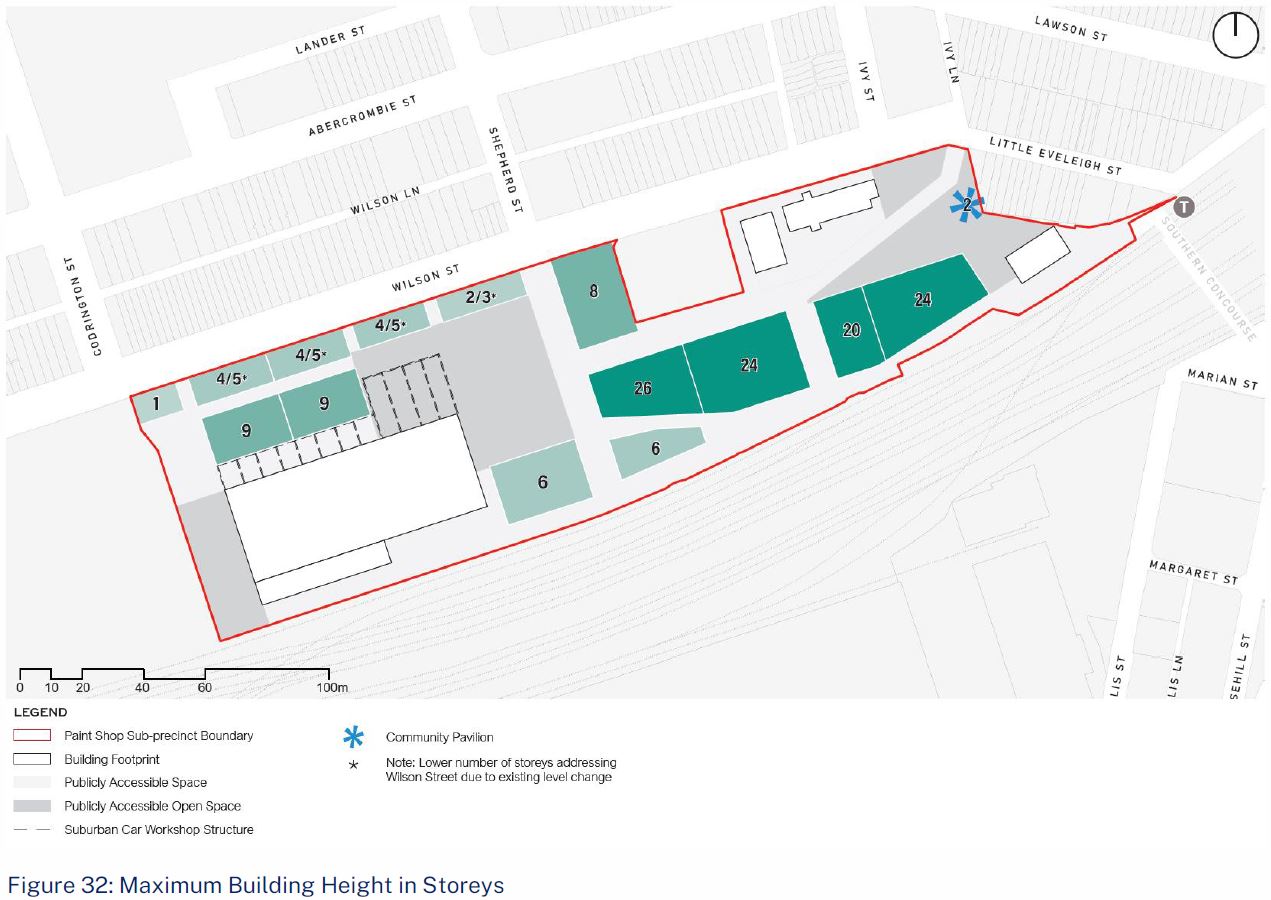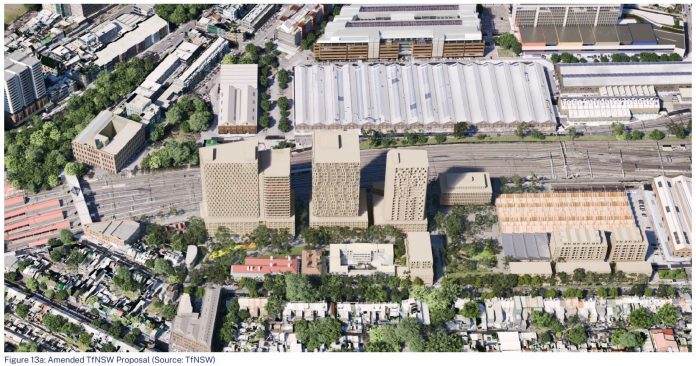New planning controls for the Redfern North Eveleigh Paint Shop Precinct will come into effect at the end of June 2023. An updated Design Guide sits alongside the planning controls to determine what may be built. They are the starting points for developers to bid on the sites and for their Development Application (DA) designs. The final designs will not look like the indicative artist impressions.
While the rezoning moves the maps into the Sydney Local Environment Plan, the decisions about DAs on the site remain controlled by the Department of Planning and the Planning Minister not Council.
Council is to negotiate a Voluntary Planning Agreement (VPA) with Transport for NSW which is to be exhibited before the end of June 2023. The VPA will secure the ongoing ownership and management of the public open space, provide for local infrastructure and ensure 15 per cent of total residential floor space is affordable housing.
If developers meet design excellence requirements, the built floor space will be similar to that requested by TfNSW in the exhibited proposal. To ensure this, the starting floor space has been reduced so a 10 per cent bonus takes the floor space to that initially requested by Transport for NSW (TfNSW). Floor space is still uniformly distributed across the site, giving the developer a lot of scope to move the allowance from heritage buildings and open space to where they want it. Only the new height map and the more advisory Design Guide provide limits on what they can do.
The revised proposal now identifies dedicated public open space separately from everything that does not have a building on it. Dedicated public space will make up 21.7 per cent of the site including the Traverser (3.5 per cent), Upper Square (0.8 per cent), a public Square (11.6 per cent) and the Eastern Park (5.8 per cent). Walkways, roads and other spaces between buildings is said to take up a further 40 per cent of the site.
In a win, the building above the heritage listed paint shop, allowed under the 2008 master plan, has been removed and protections are proposed to keep open the possibility for a connection to South Eveleigh which is still not guaranteed nor funded.
Commercial floor space is still placed along the railway line with one residential tower. Under the height controls buildings to the east of the Shepherd Street entrance road can all be up to 128.1 metres RL (Real Level which on this site means 28 storey residential or 24 storey commercial). The artist impressions show these three building blocks creating a wider barrier to sight lines from the Chief Mechanical Engineers Building, Scientific Services and the existing residential development on the southern side of Wilson Street. This increased high rise barrier is the flip side of the improvements in the controls when floor space is not reduced.
Residential floor space is now all along Wilson Street with one 26 story residential building near the railway line. Setbacks have also been improved along Wilson Street. The public square park no longer comes up to Wilson Street. The artistic impressions in the finalisation report wrongly show the park extending to Wilson Street but the planning controls show a residential building on Wilson Street on both sides of the main entrance to the site at Shepherd Street.



Under rezoning there is no response to submissions so unlike a DA there is no alternative detailed plan so discrepancies from what has been decided are likely. Artistic impressions for example seem to predate the final decision. DPE have advised that some material was provided by TfNSW and some amendments developed by DPE. The rezoning is to deliver planning controls and the design guide not a possible reference outcome using those controls that is unlikely to be delivered.
So with the planning controls settled we now wait for Transport Asset Holding Entity and TfNSW to work out how they take the site to market and see what the creative imagination of the developers will do with the controls to maximise their returns on the site. Currently only the Chief Mechanical Engineers building has been progressed to DA by TfNSW as it requires substantial renovation prior to lease or sale.
If you have an interest in this site you can get the details from the following documents:
The response to the exhibitions and what was changed:
- Paint Shop Sub Precinct Rezoning Finalisation Report (the assessment report – this summarises the key issues from submissions and gives details as to what DPE changed)
- Paint Shop Sub Precinct Rezoning – What We Heard Report (a DPE summary brochure on the changes but no maps).
The new Planning Law:
- Paint Shop Sub Precinct Rezoning Maps (the changes to the Sydney Local Government Plan)
- Paint Shop Sub Precinct Design Guide (an updated design guide incorporating the changes)
- State Environmental Planning Policy Amendment (Redfern–North Eveleigh Paint Shop Sub-precinct) 2023 – this is the planning policy that brings the rezoning into effect on 30 June 2023.
For further comment and background see the Paint Shop tab on the REDWatch website.
_______________
Geoff Turnbull is a Co-spokesperson for REDWatch.





