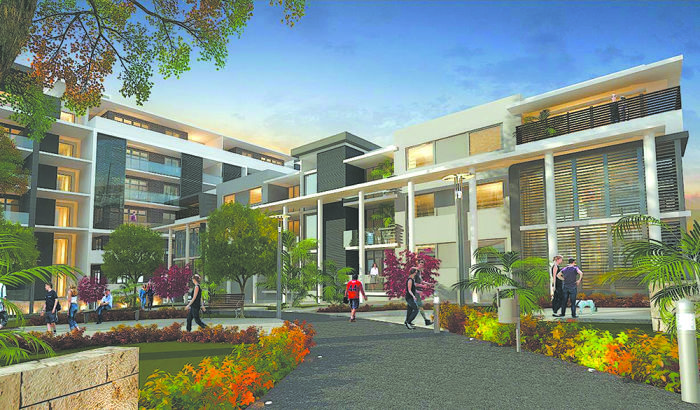The meeting was managed by the Scott Weston Architecture Design group, even though the responsible authority was, and is, the State Department of Planning and Infrastructure. The meeting raised issues concerning the poor architectural quality of the proposal, the removal of significant trees, and the impact on nearby residents of Albert Street.
Unlike proposals that are the responsibility of Sydney City Council, the community has found itself dealing with a much-removed state bureaucracy, as the proposal is one of the last of the infamous Part 3A applications. Nevertheless, it is expected that the Council will make its own submission to the Department before the cut-off date of Friday March 22. The proposal is exhibited online, at the Council, and locally at the Redfern Neighbourhood Service Centre (158 Redfern Street).
The developer, Kaymet Corporation, has based its proposal on a Part 3A concept plan approved in October 2007 and the ideas of well-respected Sydney architects Lipman Associates, who argue they have improved on the 2007 Concept Plan. In architectural terms this is arguably true, but site planning and urban design matters remain the elephants in the room.
This proposal increases the number of residential units from 150 to 159, inevitably putting additional pressure on internal spaces and the Pitt Street entry. Good architecture and inventive landscaping may not be enough to combat the increased density. On the plus side the lowering of the basement parking levels substantially improves the amenity of the ground floor apartments and their relation to surrounding streets. This also eliminates the previous sub-terrain apartments and allows for more deep-soil plantings.
It is to be hoped that the submission from the Council will draw attention to the increase in density, a point that will no doubt be the subject of many comments from surrounding residents.





